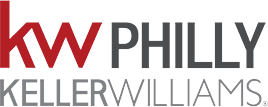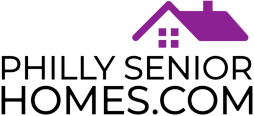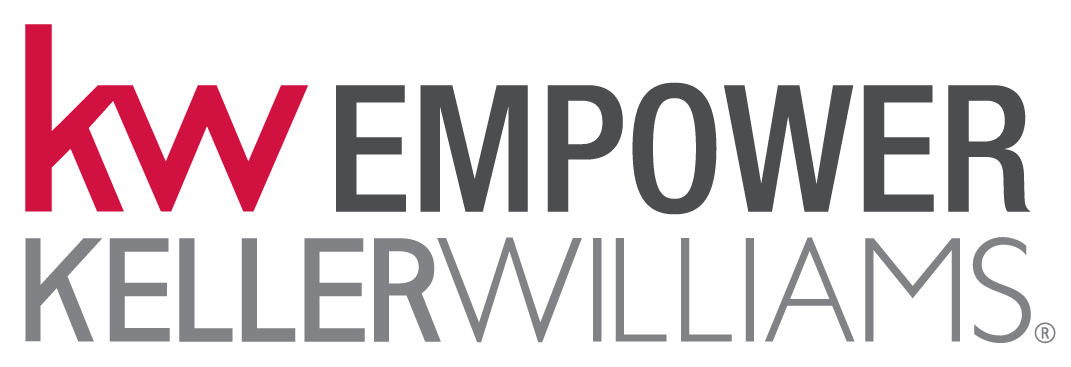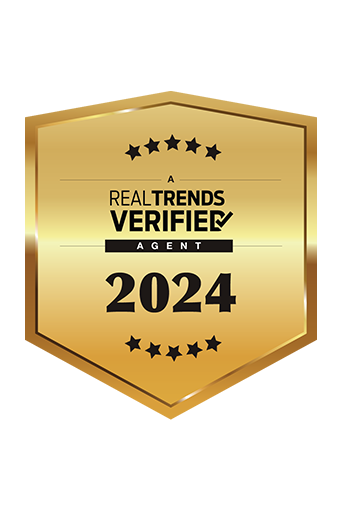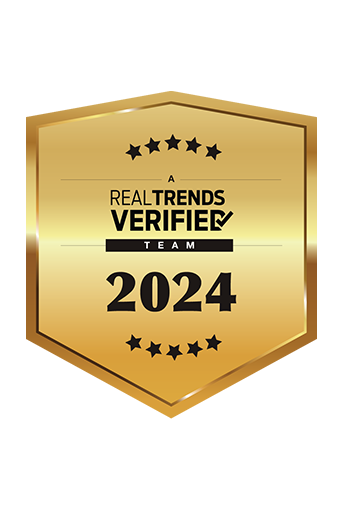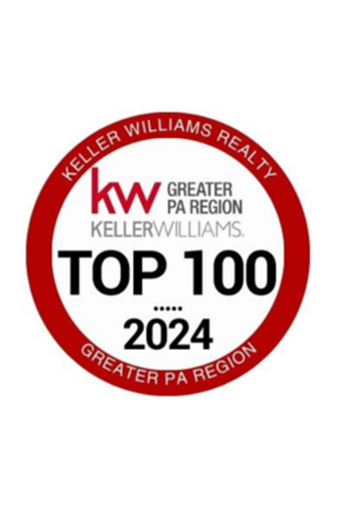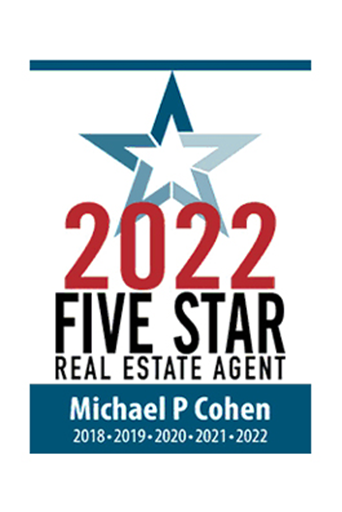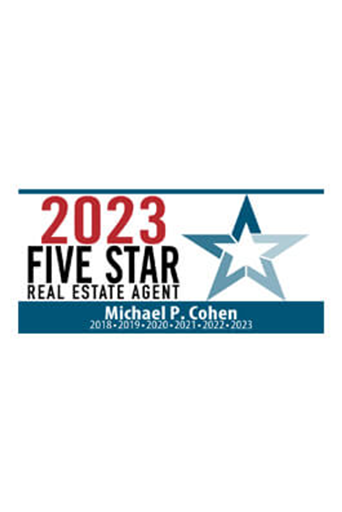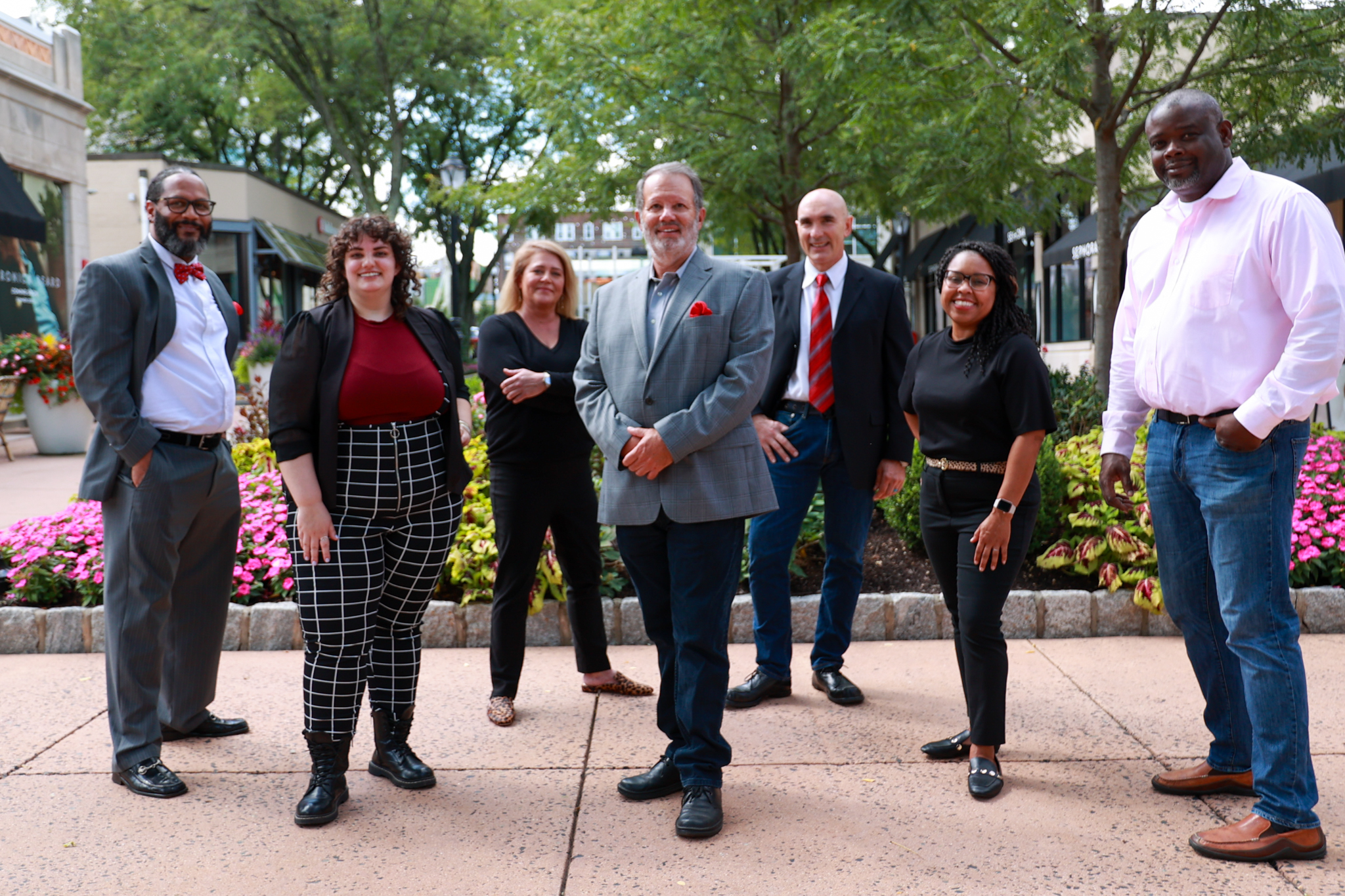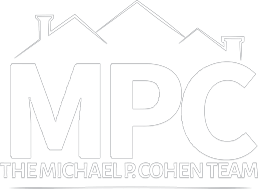Top Real Estate Agents That Get Results!
Call Right Now!
610- 331-7213
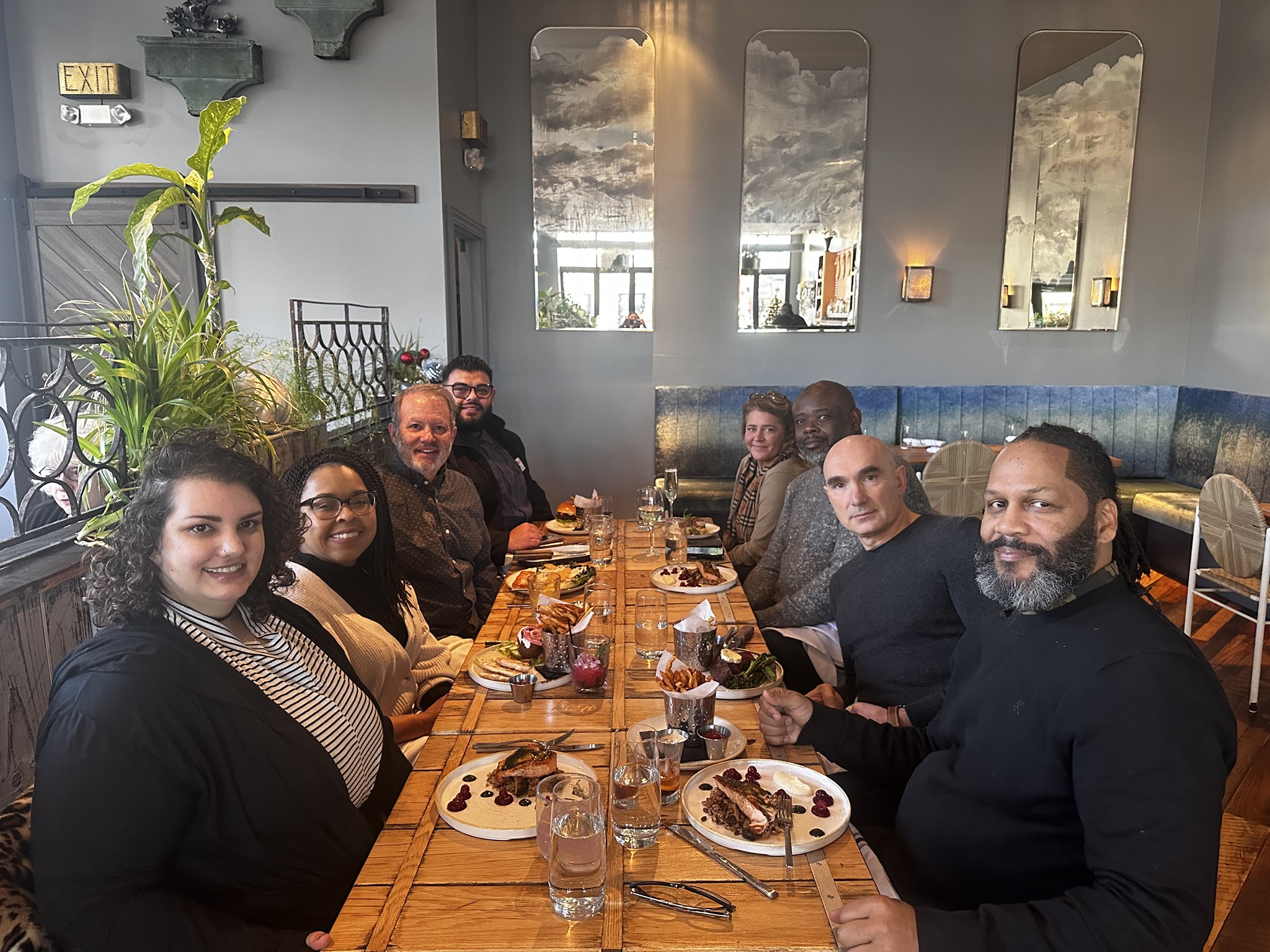

About Us
We Are the Michael P Cohen Team,
Michael P Cohen is one of the most successful and sought-after real estate agents in the Philadelphia area. With over 25 years in the real estate business, Michael leads a team that is known for expert marketing and transaction management services that deliver results on time and will exceed your expectations.
The Michael P Cohen team is a top Philadelphia real estate team in the area who consistently ranks in the Top 10 of real estate teams in the greater Philadelphia region. Since, 1999 Michael and his team successfully sold over 350 properties each year and some of the most complicated real estate transaction :
Michael P Cohen is one of the most successful and sought-after real estate agents in the Philadelphia area. With over 24 years in the real estate business, Michael leads a team that is known for expert marketing and transaction management services that deliver results on time.
The Michael P Cohen team is a top Philadelphia real estate team in the area who consistently ranks in the Top 10 of real estate teams in the greater Philadelphia region. Since, 2020, Michael and his team successfully sold over 350 properties each year.
Each and every client is given the friendly, professional service they deserve, no matter the size or price of the property. Our team has navigated through tough times before and our skills and knowledge of Hard Times comes in handy when you need to sell your property during rising interest rates and recession in the air.
People trust us with their single largest asset. It’s a responsibility we take very seriously. We give it 100% because we know that your success is ultimately our success.
With the kind of know – how that comes from 24 years of successfully selling real estate, The Michael P Cohen Team can handle the most complicated real estate transactions.
Properties
$300,000
2656 Martha Street, Philadelphia, PA 19125
- Read More
$300,000
1242 Mercy Street, Philadelphia, PA 19148
- Read More
$300,000
260 Burmont Road, Drexel Hill, PA 19026
- Read More
$300,000
260 Burmont Road, Drexel Hill, PA 19026
- Read More
$300,000
260 Burmont Road, Drexel Hill, PA 19026
- Read More
$300,000
260 Burmont Road, Drexel Hill, PA 19026
- Read More
Properties
 $950,000
ACTIVE
$950,000
ACTIVE
7620 Ogontz Avenue Philadelphia, Pennsylvania
5,950 SqFt 0.11 Acres
 $900,000
ACTIVE
$900,000
ACTIVE
613 W Cheltenham Avenue Melrose Park, Pennsylvania
11,400 SqFt 0.18 Acres
 $850,000
ACTIVE
$850,000
ACTIVE
5416 Baltimore Avenue Philadelphia, Pennsylvania
3,040 SqFt 0.05 Acres
 $500,000
ACTIVE
$500,000
ACTIVE
2022 Cottman Avenue Philadelphia, Pennsylvania
2,700 SqFt 0.04 Acres
 $500,000
ACTIVE
$500,000
ACTIVE
2024 Cottman Avenue Philadelphia, Pennsylvania
158,000 SqFt 0.04 Acres
Meet The Team
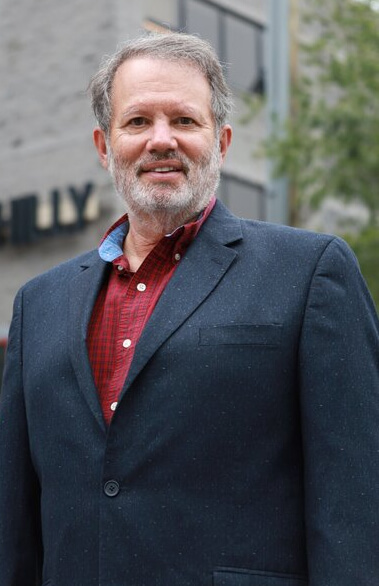
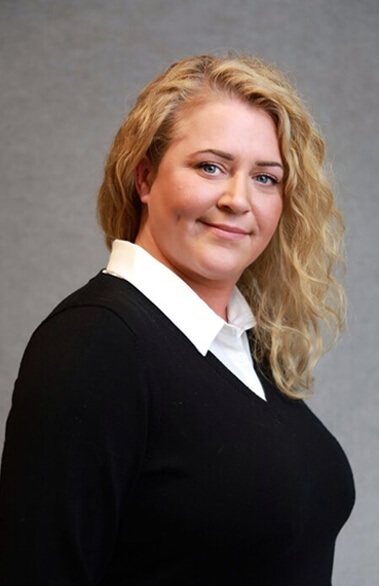
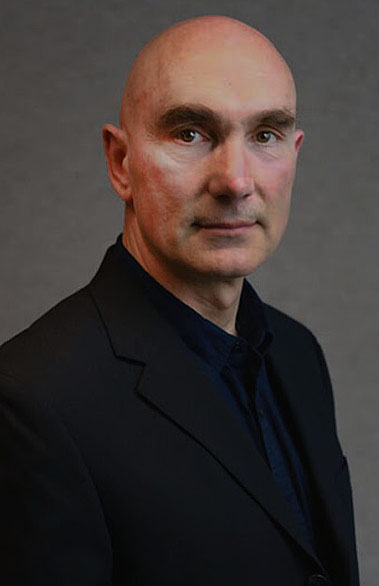
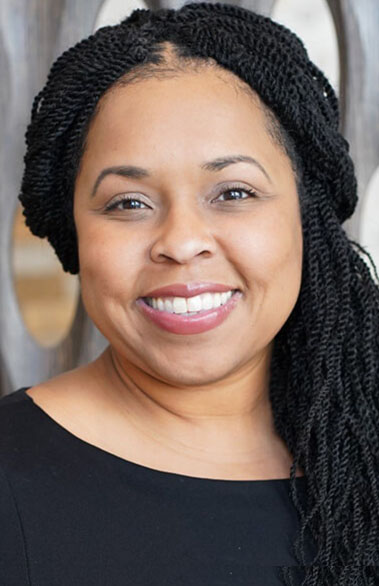

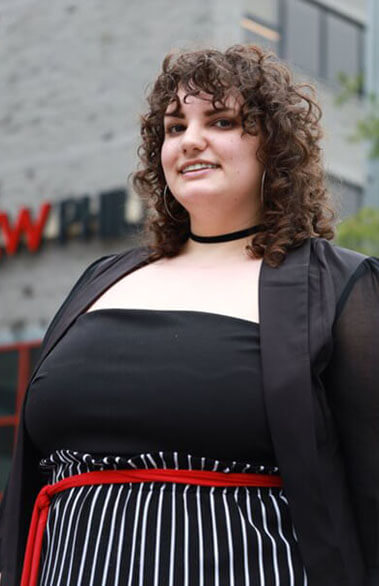



Latest News & Update
From Our Blog
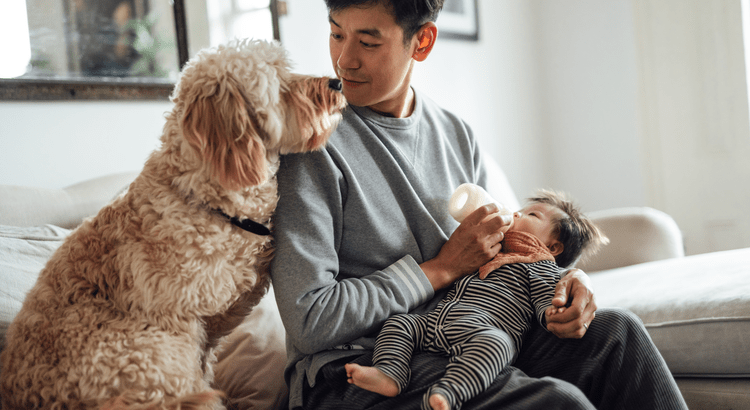
The Personal Joys of Having a Home To Call Your Own
There’s no doubt that owning a home comes with significant financial benefits. And this time of year is a great time to reflect on the other
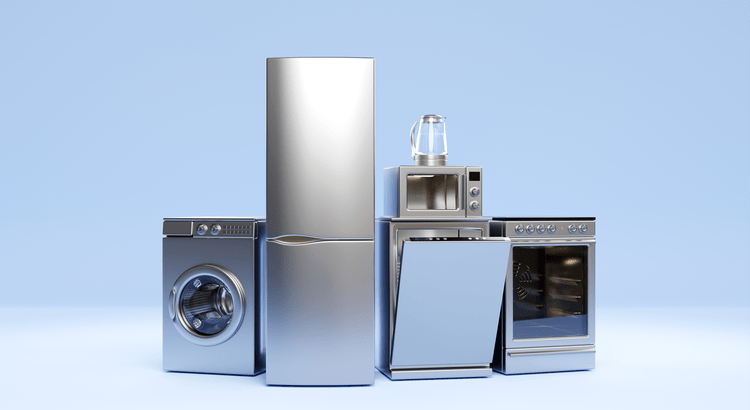
How Eco-Friendly Features Can Boost Your Home’s Value
Selling your house? Or just looking to increase the value and appeal of your home for when you do? Here’s something you should know –

New Year, New Home: How To Make It Happen in 2025
Find out what styles are taking shape in home interiors and exteriors for the year ahead. December 23, 2024Design Trends, Design & ArchitectureBy: Melissa Dittmann Tracey Many
Our Reviews
Join Our Mailing List!
Sign up with your email address to stay updated with all our hot properties

Contact Us
Michael P. Cohen Team
Keller Williams Philly

728 S. Broad Street, 3rd Floor
Philadelphia, PA 19146
